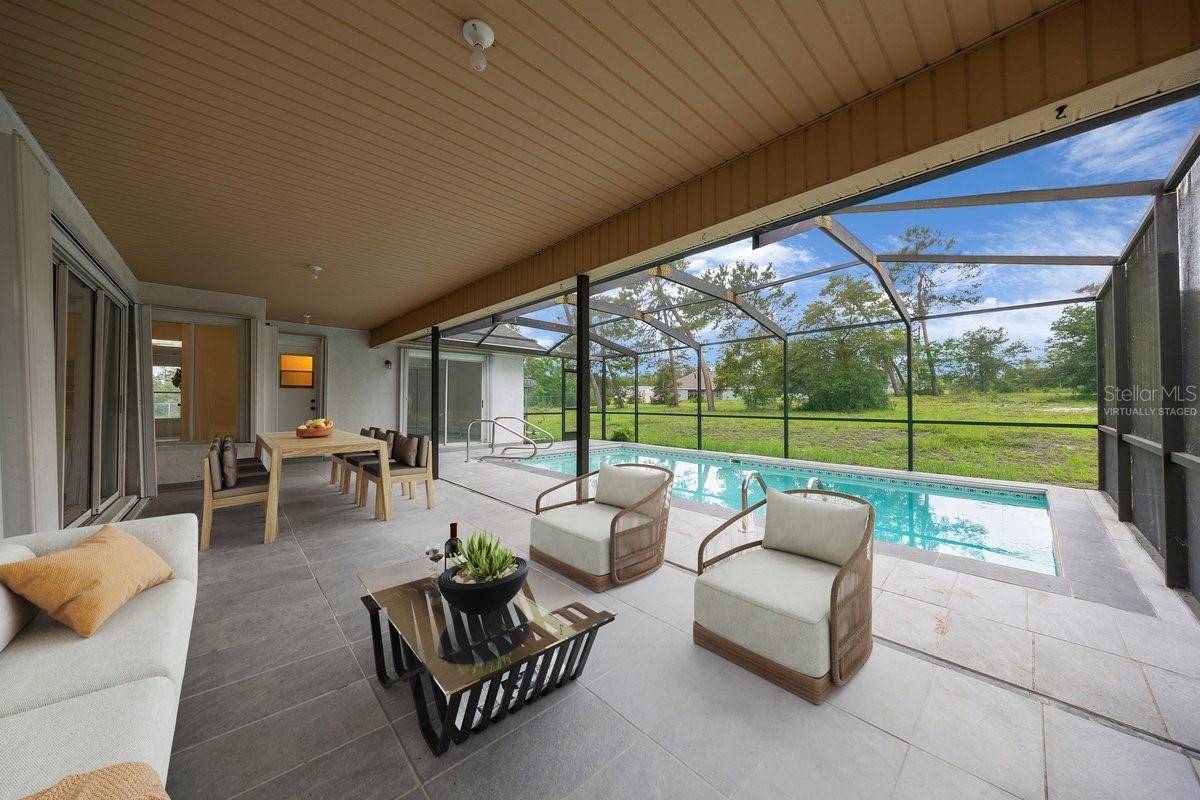2569 SW 175 LOOP Ocala, FL 34473
4 Beds
2 Baths
2,021 SqFt
OPEN HOUSE
Sun Jul 06, 1:00pm - 3:00pm
UPDATED:
Key Details
Property Type Single Family Home
Sub Type Single Family Residence
Listing Status Active
Purchase Type For Sale
Square Footage 2,021 sqft
Price per Sqft $190
Subdivision Marion Oaks South
MLS Listing ID G5098745
Bedrooms 4
Full Baths 2
HOA Y/N No
Year Built 1989
Annual Tax Amount $4,507
Lot Size 1.040 Acres
Acres 1.04
Property Sub-Type Single Family Residence
Source Stellar MLS
Property Description
Inside, you'll find thoughtful updates throughout, including brand-new PORCELAIN TILE flooring and modern light fixtures in most rooms. The modernized kitchen features brand new Samsung STAINLESS STEEL APPLIANCES, BUTCHER BLOCK counters, and a deep FARMHOUSE sink, with plenty of space to cook, dine, and entertain. Sliding glass doors from the kitchen, dining room, primary bedroom, and fourth bedroom lead out to your screened-in POOL and LANAI, upgraded with NEW TILE and surrounded by a peaceful, private backyard.
The layout offers excellent storage with a coat closet at the main entrance and two hallway linen/storage closets near the guest bedrooms. You'll also enjoy vaulted ceilings, a never-used stone fireplace, and classic Spanish-style tile in the dining and great rooms. Both bathrooms have been stylishly renovated, and there's a versatile bonus room off the primary suite—perfect for a home office, nursery, or hobby space. Additional highlights include HURRICANE SHUTTERS on all windows and doors, full wheelchair accessibility, a freshly painted garage and exterior, cleaned air ducts, and a $15,000 seller credit toward a new roof for added peace of mind.
A home like this don't come around often—schedule your private showing today and experience all it has to offer!
Location
State FL
County Marion
Community Marion Oaks South
Area 34473 - Ocala
Zoning R-1 SINGLE FAMILY DWELLIN
Rooms
Other Rooms Formal Dining Room Separate
Interior
Interior Features Accessibility Features, Cathedral Ceiling(s), Ceiling Fans(s), Eat-in Kitchen, Thermostat, Walk-In Closet(s), Window Treatments
Heating Electric, Heat Pump
Cooling Central Air
Flooring Tile
Fireplaces Type Living Room, Stone, Wood Burning
Furnishings Unfurnished
Fireplace true
Appliance Convection Oven, Dishwasher, Dryer, Microwave, Range, Refrigerator, Washer
Laundry Inside, Other
Exterior
Exterior Feature Hurricane Shutters, Private Mailbox, Rain Gutters, Sliding Doors, Storage
Parking Features Garage Door Opener
Garage Spaces 2.0
Fence Chain Link, Fenced
Pool Gunite, In Ground, Screen Enclosure
Utilities Available Cable Available, Electricity Connected
Roof Type Shingle
Porch Screened
Attached Garage true
Garage true
Private Pool Yes
Building
Lot Description Cleared, In County, Paved
Story 1
Entry Level One
Foundation Slab
Lot Size Range 1 to less than 2
Sewer Septic Tank
Water Public
Structure Type Block,Concrete,Stucco
New Construction false
Schools
Elementary Schools Sunrise Elementary School-M
Middle Schools Horizon Academy/Mar Oaks
High Schools Dunnellon High School
Others
Pets Allowed Cats OK, Dogs OK
Senior Community No
Ownership Fee Simple
Acceptable Financing Cash, Conventional, FHA, VA Loan
Listing Terms Cash, Conventional, FHA, VA Loan
Special Listing Condition None
Virtual Tour https://app.cloudpano.com/tours/GPUFTuEOA

GET MORE INFORMATION





